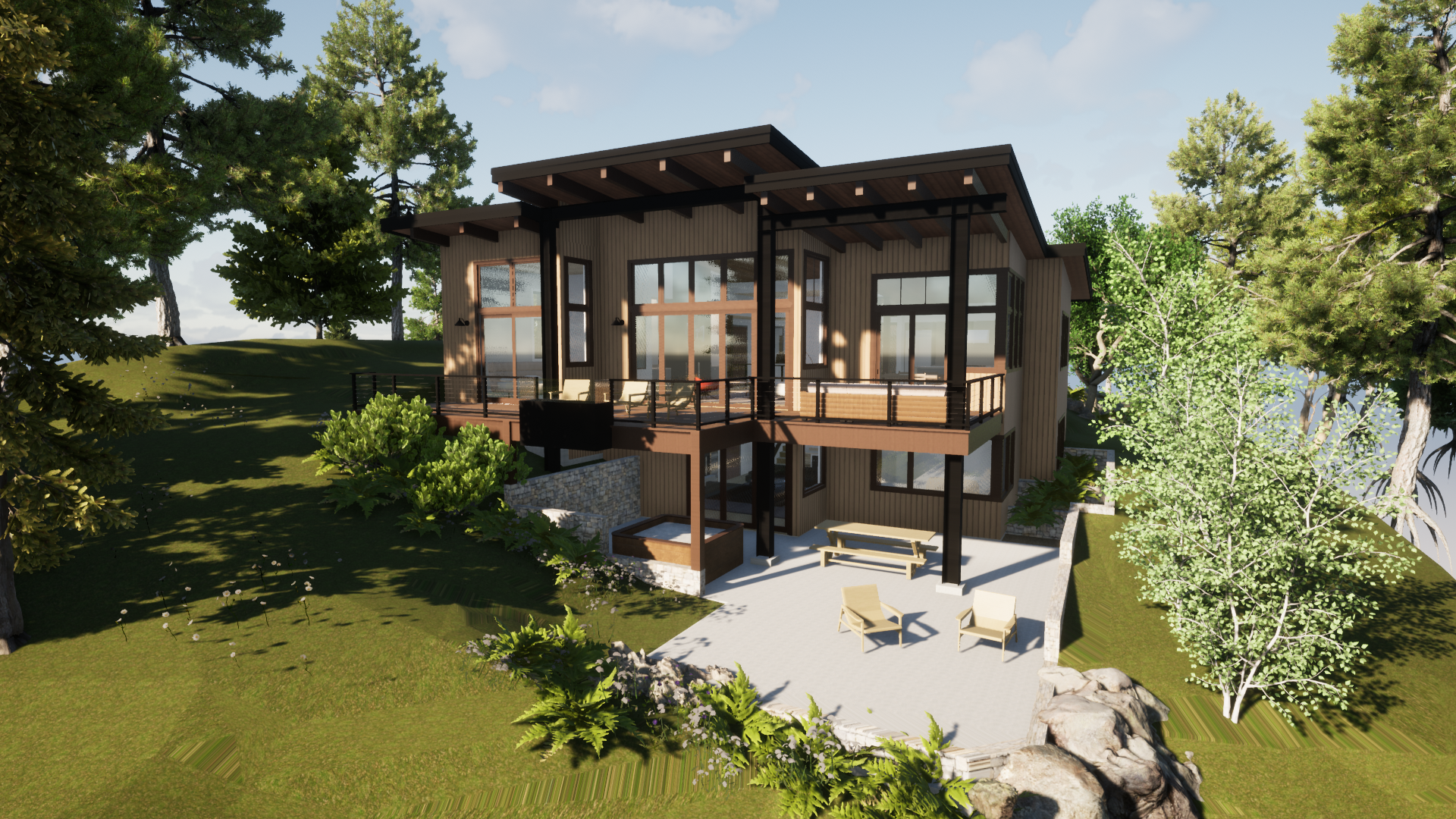Sq. Ft: 3,411
Floors: 2
Main: 2,265 SF
Lower: 1,146 SF
Bedrooms: 4
Baths: 4.5
Garage: 711 SF
Project Number: 20.24
Download: 3847 Swiftwater Drive Floor Plans (20.24)
Contractor: Town & Country Homes

Sq. Ft: 3,411
Floors: 2
Main: 2,265 SF
Lower: 1,146 SF
Bedrooms: 4
Baths: 4.5
Garage: 711 SF
Project Number: 20.24
Download: 3847 Swiftwater Drive Floor Plans (20.24)
Contractor: Town & Country Homes