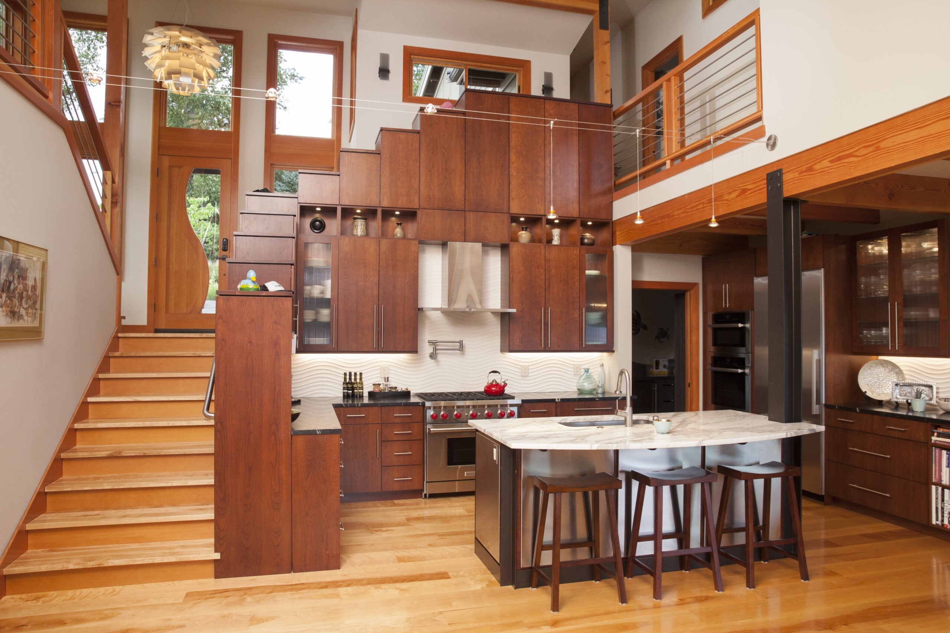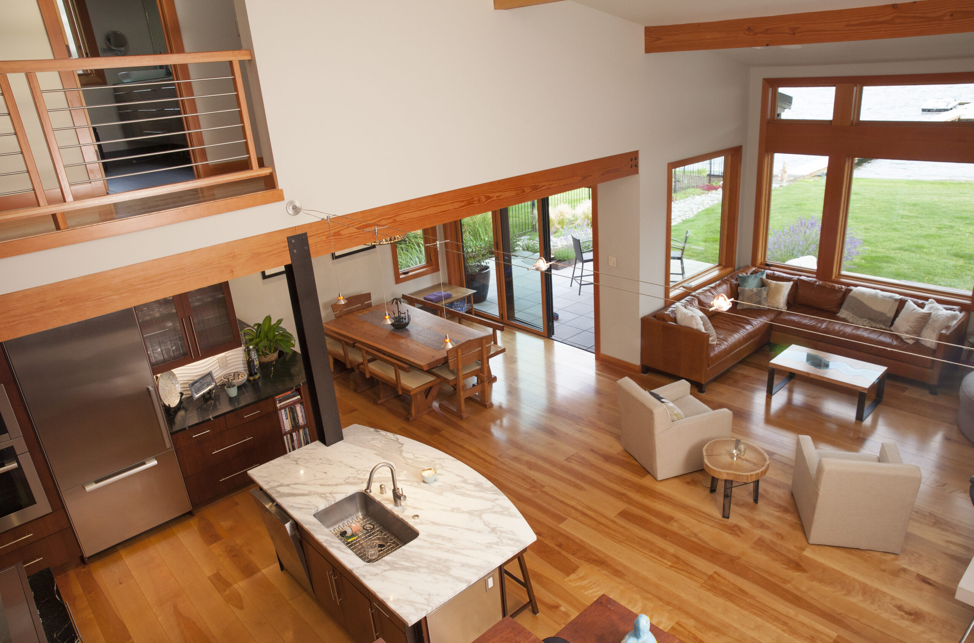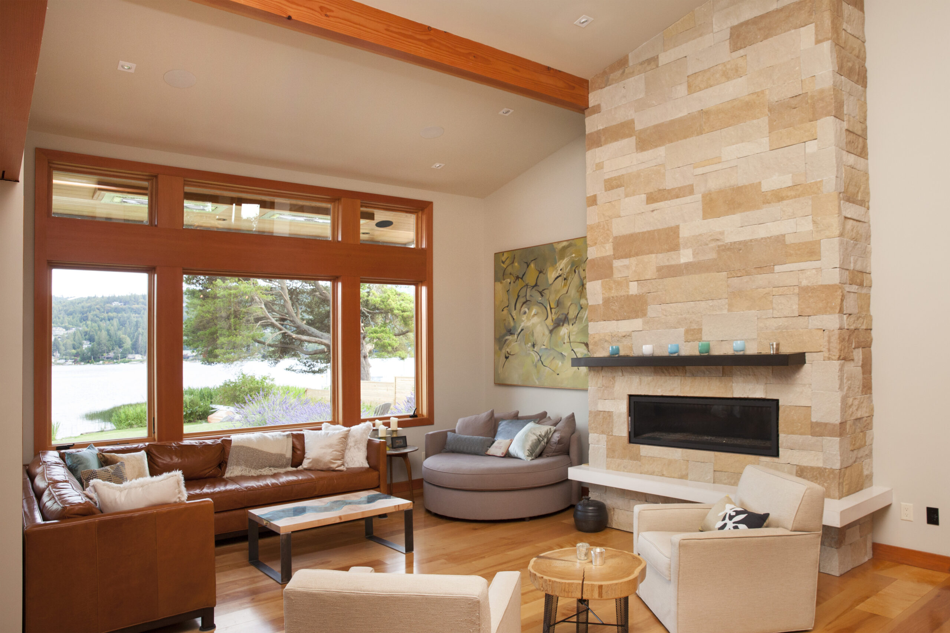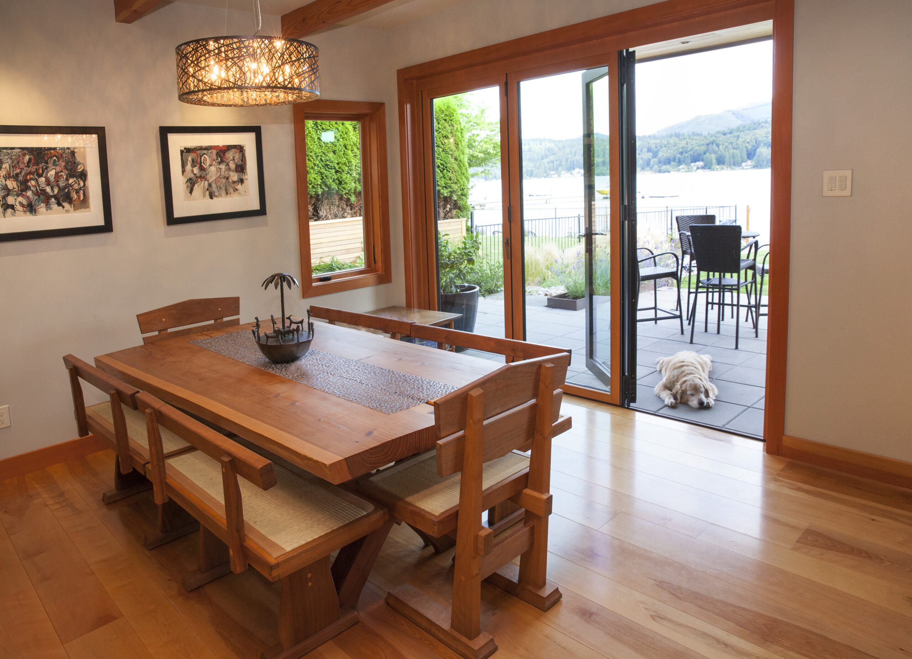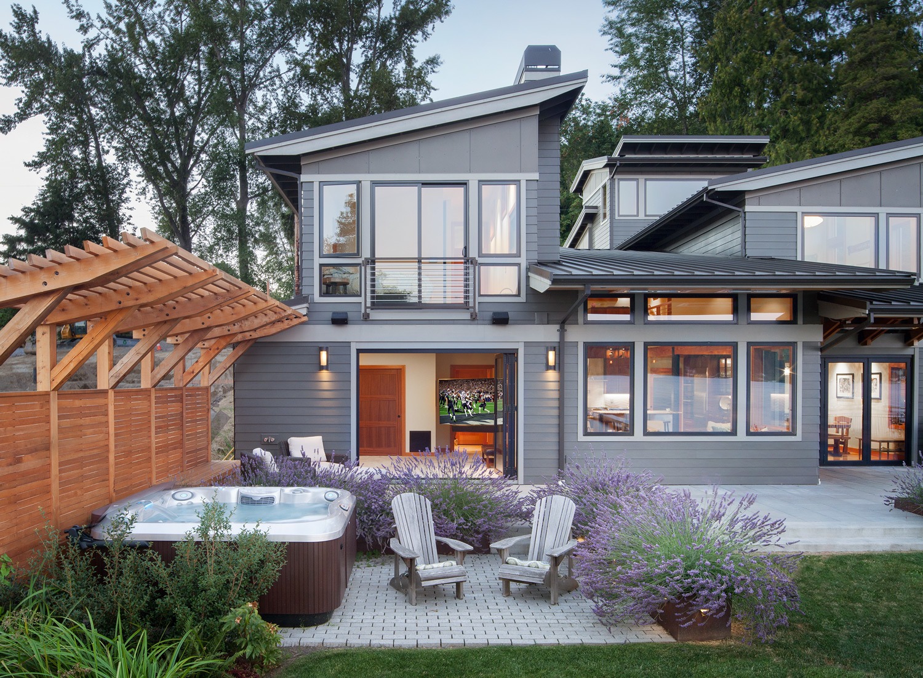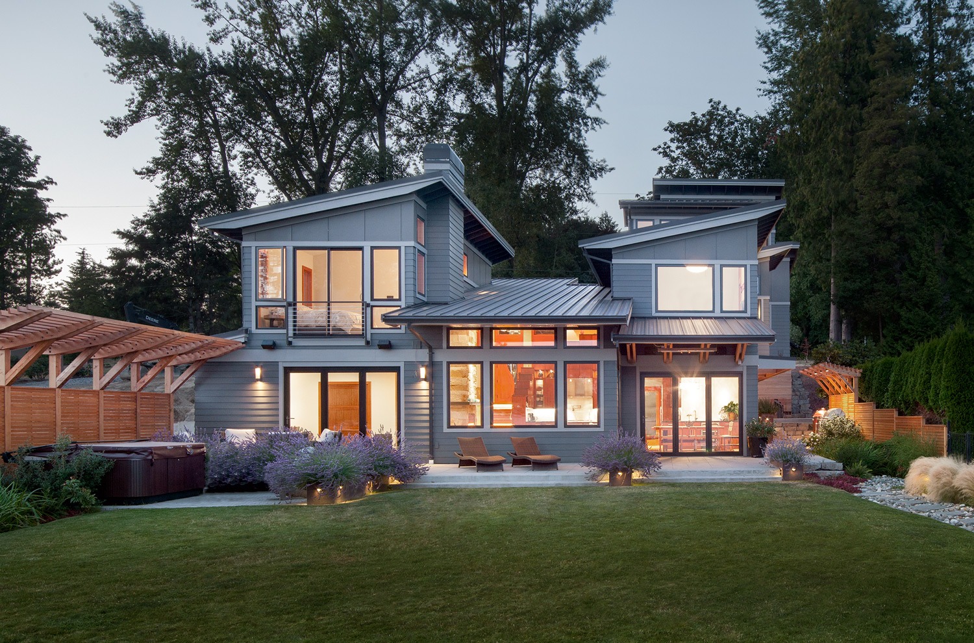This narrow lakefront property slopes steeply down from the street. The main entry is at the mid-level to reduce the number of stairs and create a more inviting entry approach. The attached garage/ADU has a bridge connection to the house allowing better exterior circulation through the site and around the house to the lake.
The interior design concept was to make the kitchen the center of the house. The great room wraps around the kitchen at the same level as the large covered patio and back yard. The living is at the main lake level and the bedrooms flank the center-vaulted space on the second floor. All main floor living spaces have views of the lake and direct access to at-grade patios that extend the living area into the outdoors. Clerestory windows are located throughout the house to provide generous day lighting and passive ventilation

